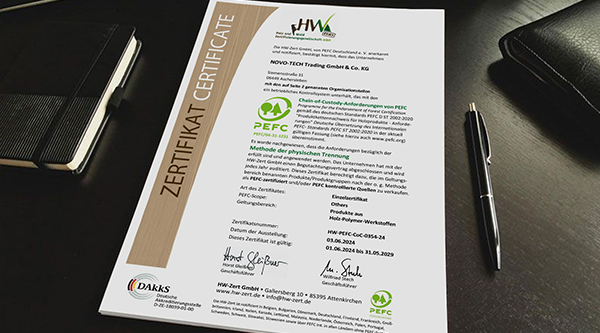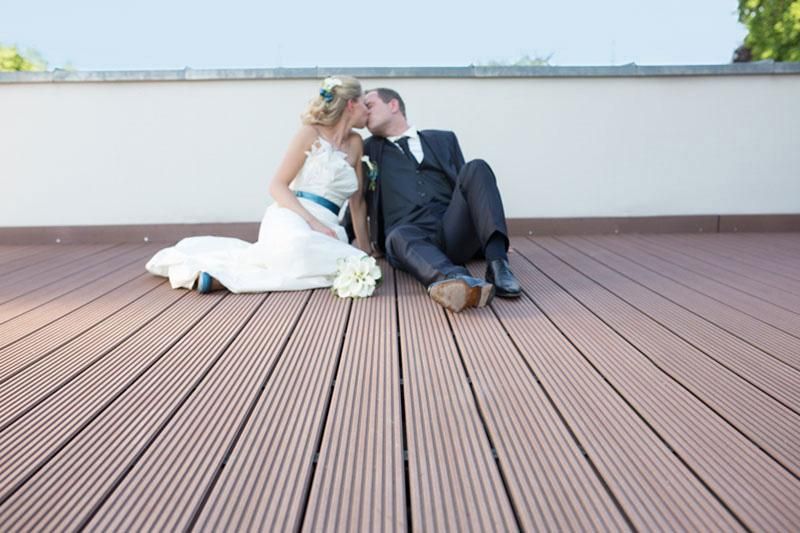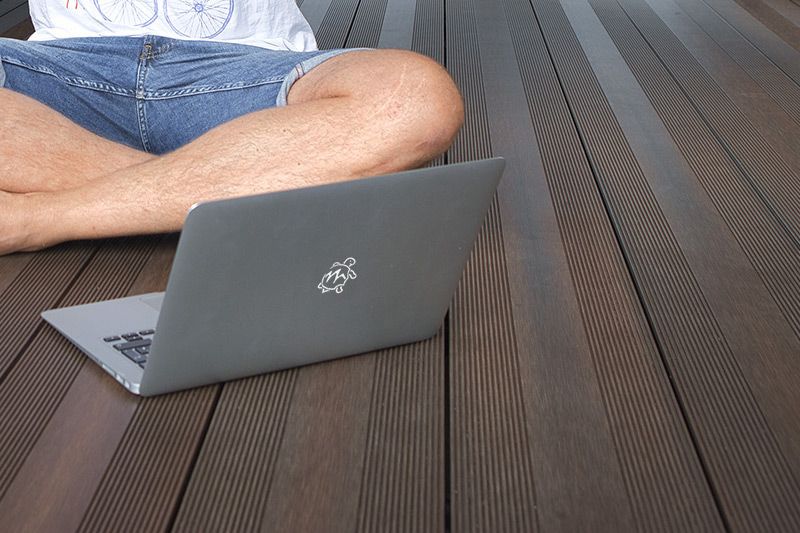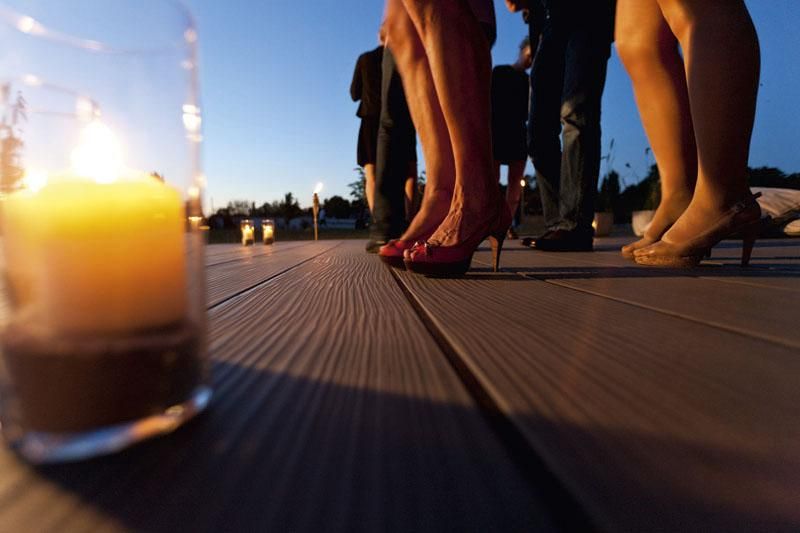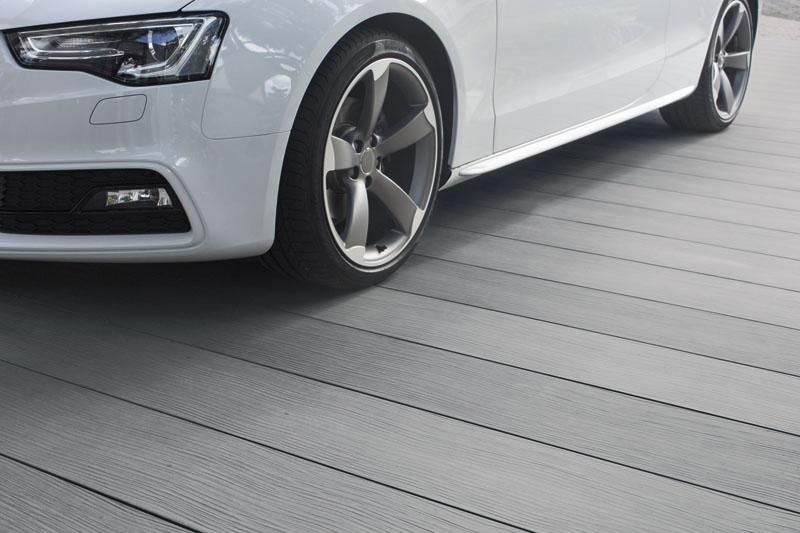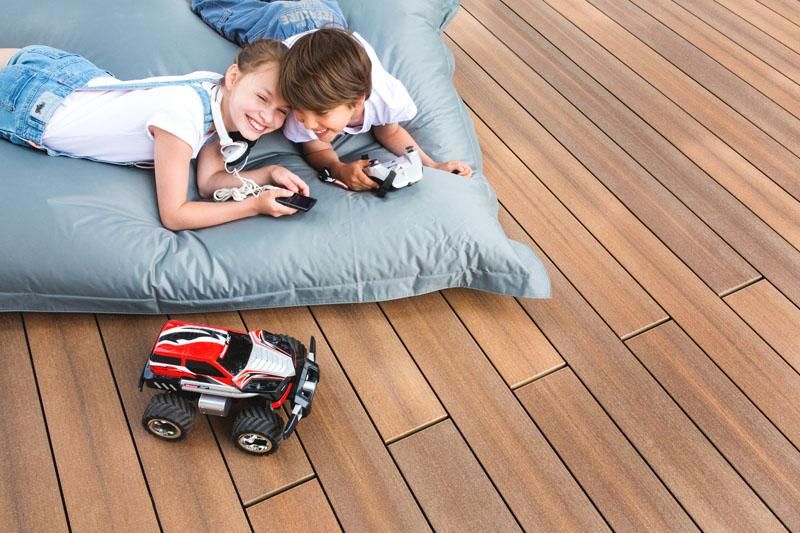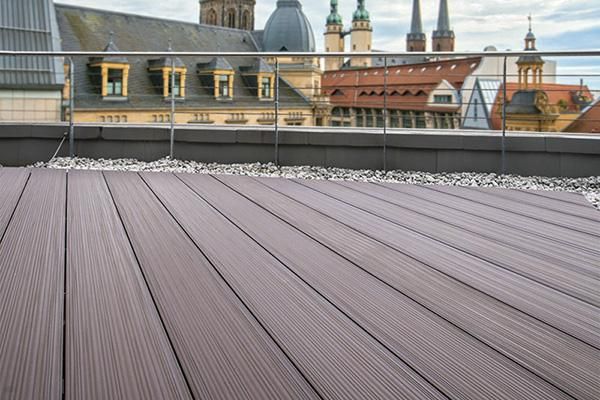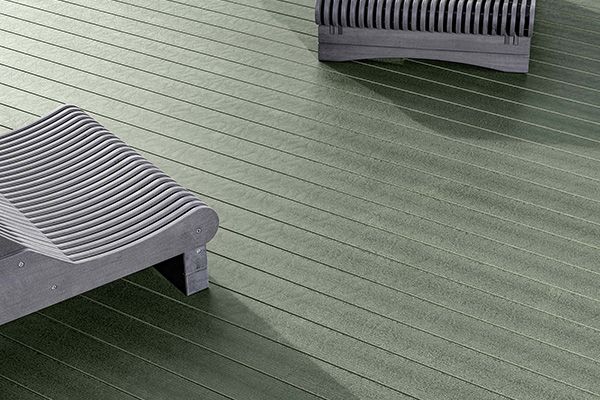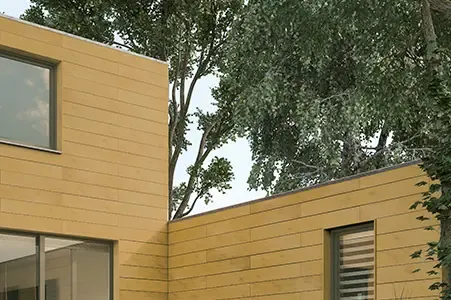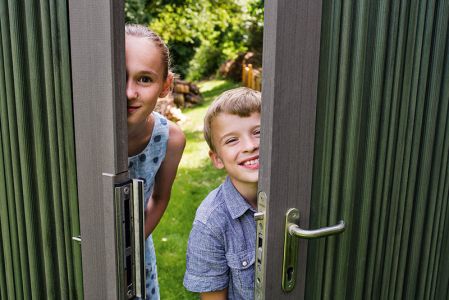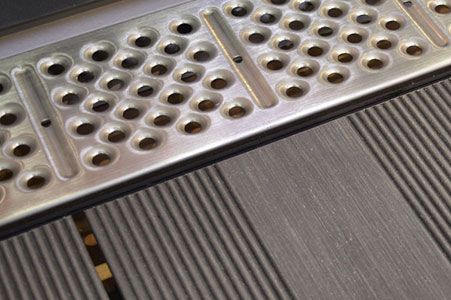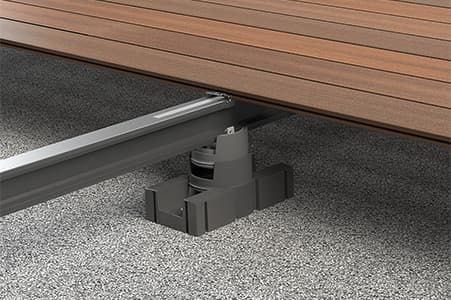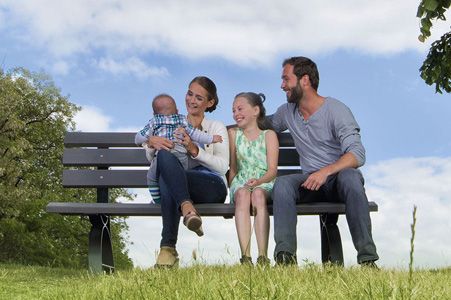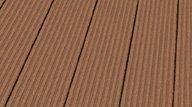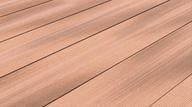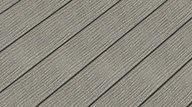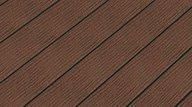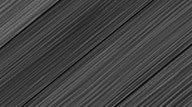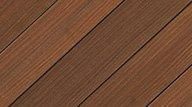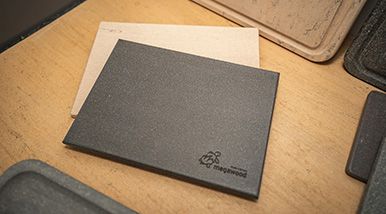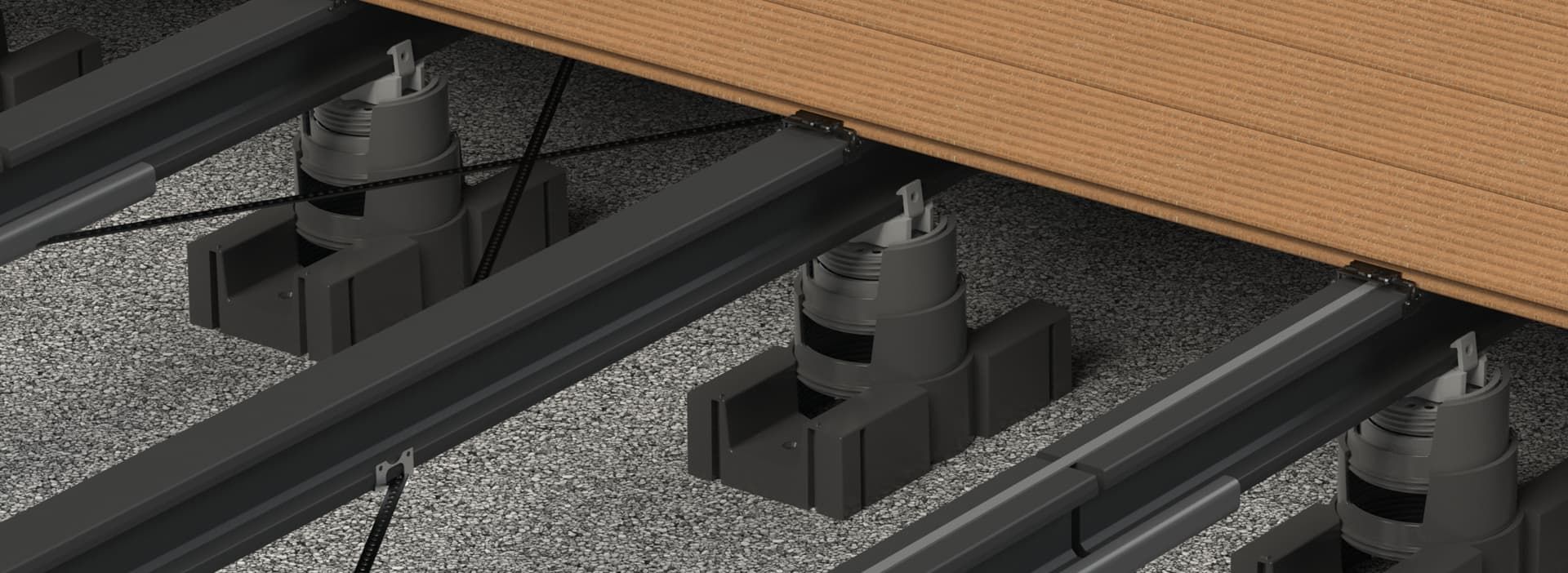
VARIO FIX
Sub-construction
VARIO FIX deck construction
With megawood® VARIO FIX, we offer you a well-designed substructure system. In combination with the click-in construction beams and locking clamps, the new deck can be built particularly quickly, especially on uneven ground. Easy handling, infinitely variable adjustability and quick construction are the features that characterise the mechanism developed by megawood®. Time-consuming preparatory work such as pre-drilling in concrete is now a thing of the past.
Thanks to the 360° ball head, a tilt compensation of up to 10% can be easily achieved. And with the extremely flexible and infinitely variable height adjustment, even existing, uneven floor coverings can be perfectly covered in no time at all.
Floating construction with a clear conscience
The VARIO FIX base has a high dead weight due to its concrete core. This means it meets the minimum requirements for floating construction over large areas and is ideal for mounting on roof terraces. The materials used to manufacture the base are, of course, recyclable.
The ‘Construction plan for terrace system with VARIO FIX’ can be found in the download area.
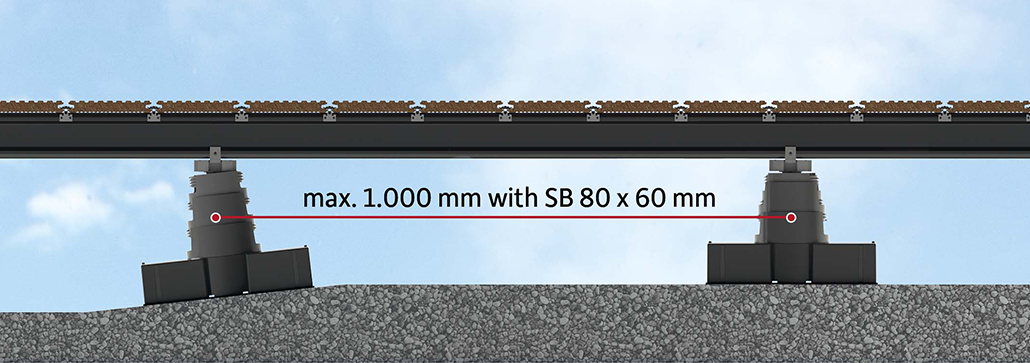


VARIO FIX I (40 - 143 mm)
- Height of support between 40 and 143 mm
- Inclination adjustment of up to 10 % is possible without problems.
- Spherical head enables a mobile support.
- Support for 40 x 60 and 80 x 60 mm substructure beams

VARIO FIX II (44 - 242 mm)
- Height of support between 44 and 242 mm
- Inclination adjustment of up to 10 % is possible without problems.
- Spherical head enables a mobile support.
- Support for 40 x 60 and 80 x 60 mm substructure beams

Construction heights
VARIO FIX I
(40 - 143 mm)
(40 - 143 mm)
with construction beams 80 x 60 mm
– Gravel formation level with a 2% gradient (in longitudinal direction of the plank)
– Example with 21 mm floorboards
– Example with 21 mm floorboards
with construction beams 40 x 60 mm
– Gravel formation level with a 2% gradient (in longitudinal direction of the plank)
– Example with 21 mm floorboards
– Example with 21 mm floorboards
VARIO FIX II
(44 - 242 mm)
(44 - 242 mm)
with construction beams 80 x 60 mm
– Gravel formation level with a 2% gradient (in longitudinal direction of the plank)
– Example with 21 mm floorboards
– Example with 21 mm floorboards
with construction beams 40 x 60 mm
– Gravel formation level with a 2% gradient (in longitudinal direction of the plank)
– Example with 21 mm floorboards
– Example with 21 mm floorboards
Construction variants
Closed gap
With a grooved strip / joint profile P5.
The ground level deck can be created with a closed joint as long as the compulsory construction height is min. 161 mm, a compulsory min. 2 % gradient is adhered to and it is compulsory that an adequate underventilation or back ventilation is provided for (e.g. use of ventilation grilles, distance between the rhombus profiles).
The ground level deck can be created with a closed joint as long as the compulsory construction height is min. 161 mm, a compulsory min. 2 % gradient is adhered to and it is compulsory that an adequate underventilation or back ventilation is provided for (e.g. use of ventilation grilles, distance between the rhombus profiles).
“Our new VARIO FIX substructure system, in combination with the new structure beam, enables a span width of max. 1,000 mm. The flexible height adjustment and inclination adjustment of up to 10 % offer unlimited possibilities. This is a development of which my team and I are very proud.”

Thomas Henke, Construction Manager
Slope compensation
VARIO FIX with construction beam 80 x 60 - slope compensation up to 10 % possible
VARIO FIX with construction beam 40 x 60 - slope compensation up to 10 % possible
Spherical head

Movable mount due to spherical head
Specific features in construction
Mitred construction for L, U, O-shaped decks
• Double substructure along the 45° mitre cut
• Glue the compress ribbon into the mitre profile on both sides.
• Insert the board only 10 mm into the mitre profile to ensure expansion.
• For oblique or mitre cuts, short pieces of board (those that can be attached to the substructure with fewer than three locking clamps or clips) are screwed from above to the construction beam (M6 x 40 mm screw).
• Glue the compress ribbon into the mitre profile on both sides.
• Insert the board only 10 mm into the mitre profile to ensure expansion.
• For oblique or mitre cuts, short pieces of board (those that can be attached to the substructure with fewer than three locking clamps or clips) are screwed from above to the construction beam (M6 x 40 mm screw).
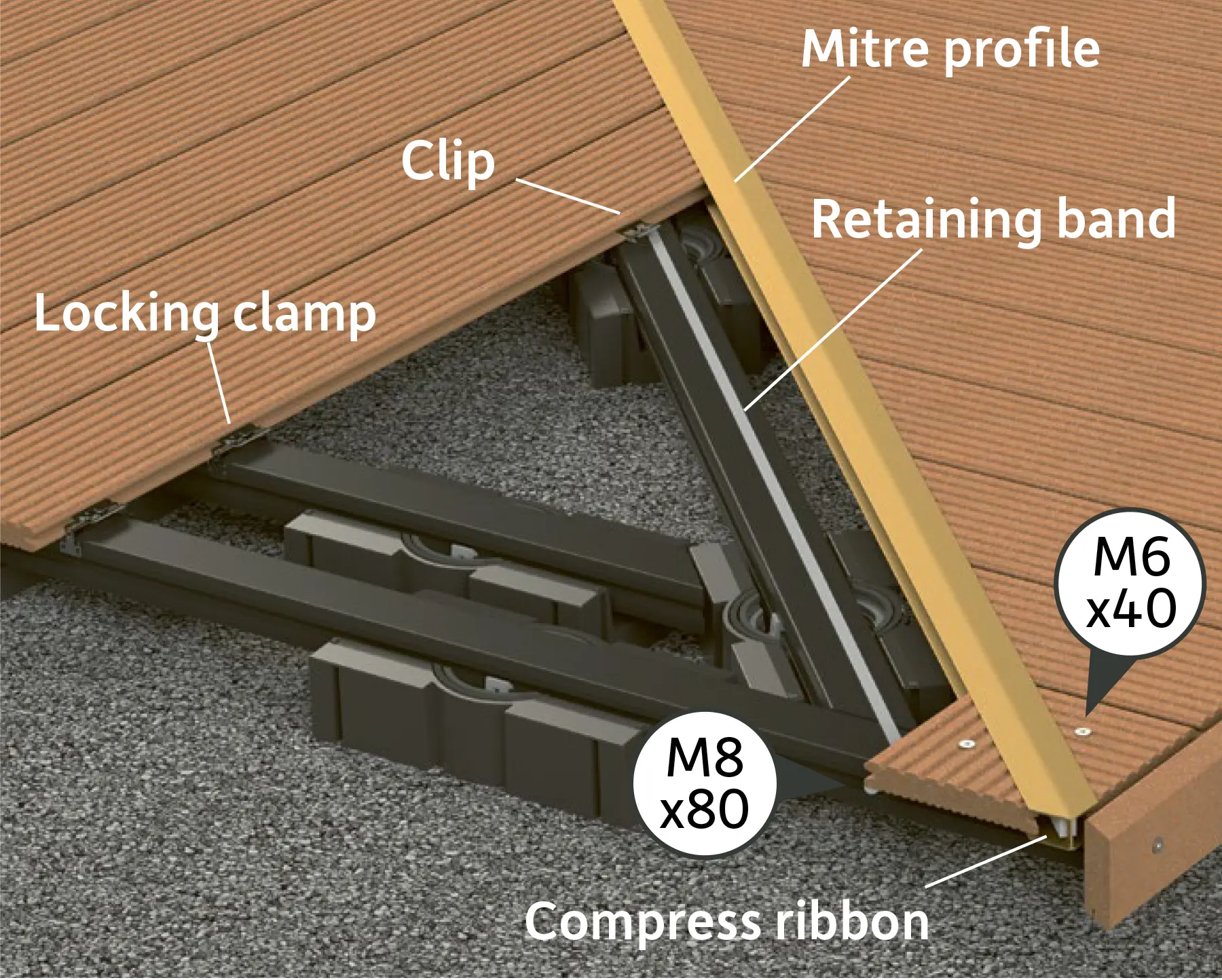
Ground-level construction and ventilation grille
• Terrace decking is constructed at ground level and forms a level surface with the surrounding terrain edge.
• A distance of at least 20 mm must always be maintained between the boards and any fixed, upstanding components.
• The ground-level deck can be designed with a closed gap if the construction height of 161 mm or more, a minimum longitudinal slope of 2% and a circumferential ventilation grille or other structural measures for sufficient under- or rear-ventilation are strictly adhered to.
• For ground-level construction of boards with 5 mm gaps, always use ventilation grilles.
• Use of the ventilation grille (even in the raised deck or with closed gaps) to improve air circulation under the deck and achieve a longer lifespan for the entire deck.
• A distance of at least 20 mm must always be maintained between the boards and any fixed, upstanding components.
• The ground-level deck can be designed with a closed gap if the construction height of 161 mm or more, a minimum longitudinal slope of 2% and a circumferential ventilation grille or other structural measures for sufficient under- or rear-ventilation are strictly adhered to.
• For ground-level construction of boards with 5 mm gaps, always use ventilation grilles.
• Use of the ventilation grille (even in the raised deck or with closed gaps) to improve air circulation under the deck and achieve a longer lifespan for the entire deck.
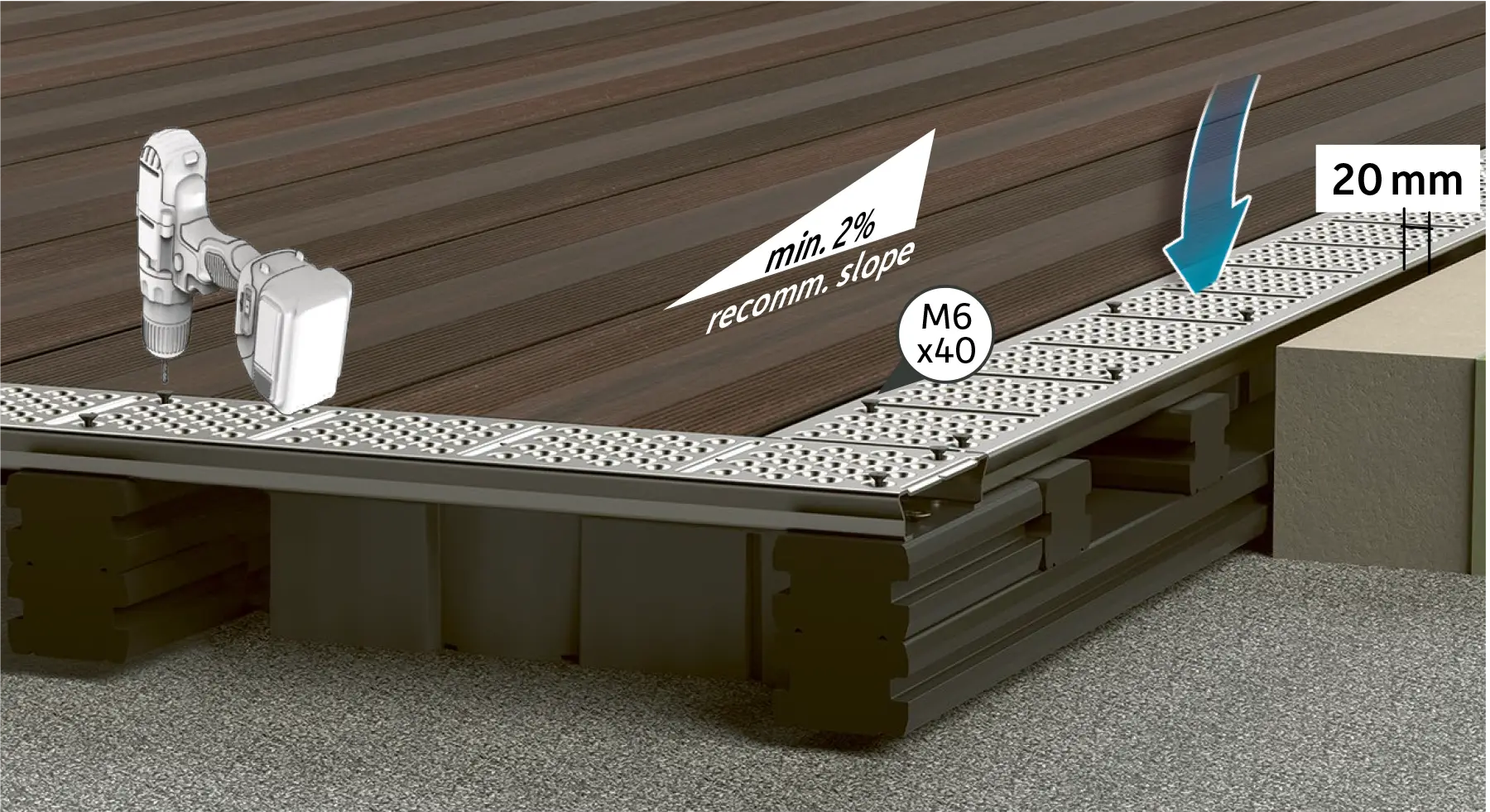
Decking with brick bonding patterns
• A double substructure must be installed at each area of butt joints.
• The DISTANZ FIX is positioned between the double construction beams to form the distance of the butt joints and screwed to the outer boards.
• When using the DISTANZ FIX, each construction beam must be provided with a retaining band. The retaining band must be attached next to the DISTANZ FIX, which must not be placed on the band.

• The DISTANZ FIX is positioned between the double construction beams to form the distance of the butt joints and screwed to the outer boards.
• When using the DISTANZ FIX, each construction beam must be provided with a retaining band. The retaining band must be attached next to the DISTANZ FIX, which must not be placed on the band.
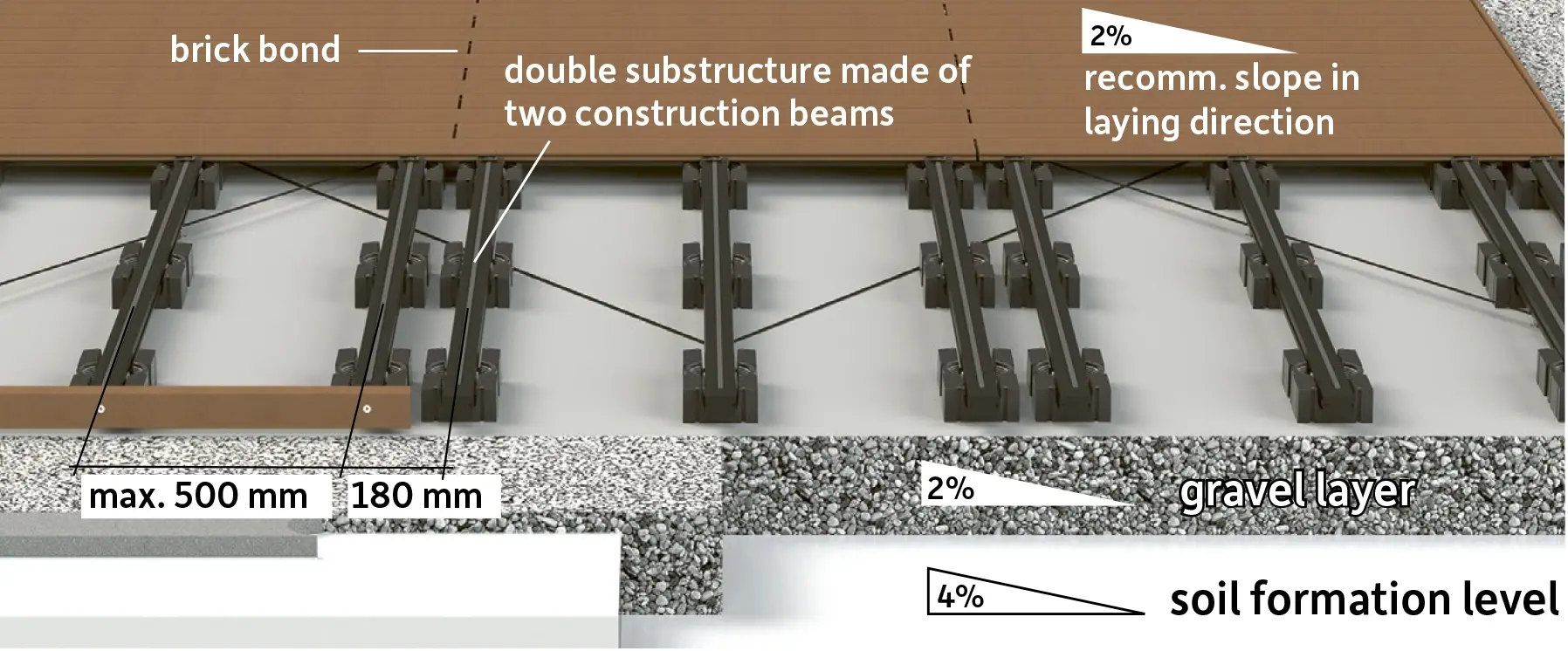

Construction on roof terrace or on old stone/stoneware surfaces
• When constructing on roofing membranes, old stone or old stoneware surfaces, the VARIO FIX must be positioned on suitable building protection mats. Ensure that the drainage is sufficiently dimensioned to guarantee complete water runoff.
• Position the VARIO FIX on sufficiently dimensioned rubber pads and do not place it directly on the old surface.
IMPORTANT! Coordinate the type of construction with an architect or professional company. It is recommended that the roof terrace be bordered with a gravel border (grain size 32 x 64 mm).
• Position the VARIO FIX on sufficiently dimensioned rubber pads and do not place it directly on the old surface.
IMPORTANT! Coordinate the type of construction with an architect or professional company. It is recommended that the roof terrace be bordered with a gravel border (grain size 32 x 64 mm).

Weighting against lifting wind loads
• When used for floating construction with VARIO FIX, additional weights such as concrete slabs can be used to secure the deck against wind loads if the deck's own weight is insufficient for the respective wind load zone.
• The counterweight must be professionally calculated and professionally executed by the respective planner, taking into account the building geometry, the building height, the ceiling statics and the regional wind load zone.
• To do this, attach an additional layer of substructure in a cross bracing in the affected areas of the deck.
• The distance between the layers of the construction beams should be chosen so that the decking boards do not make contact with the concrete slabs and sufficient space remains for ventilation.
• The counterweight must be professionally calculated and professionally executed by the respective planner, taking into account the building geometry, the building height, the ceiling statics and the regional wind load zone.
• To do this, attach an additional layer of substructure in a cross bracing in the affected areas of the deck.
• The distance between the layers of the construction beams should be chosen so that the decking boards do not make contact with the concrete slabs and sufficient space remains for ventilation.
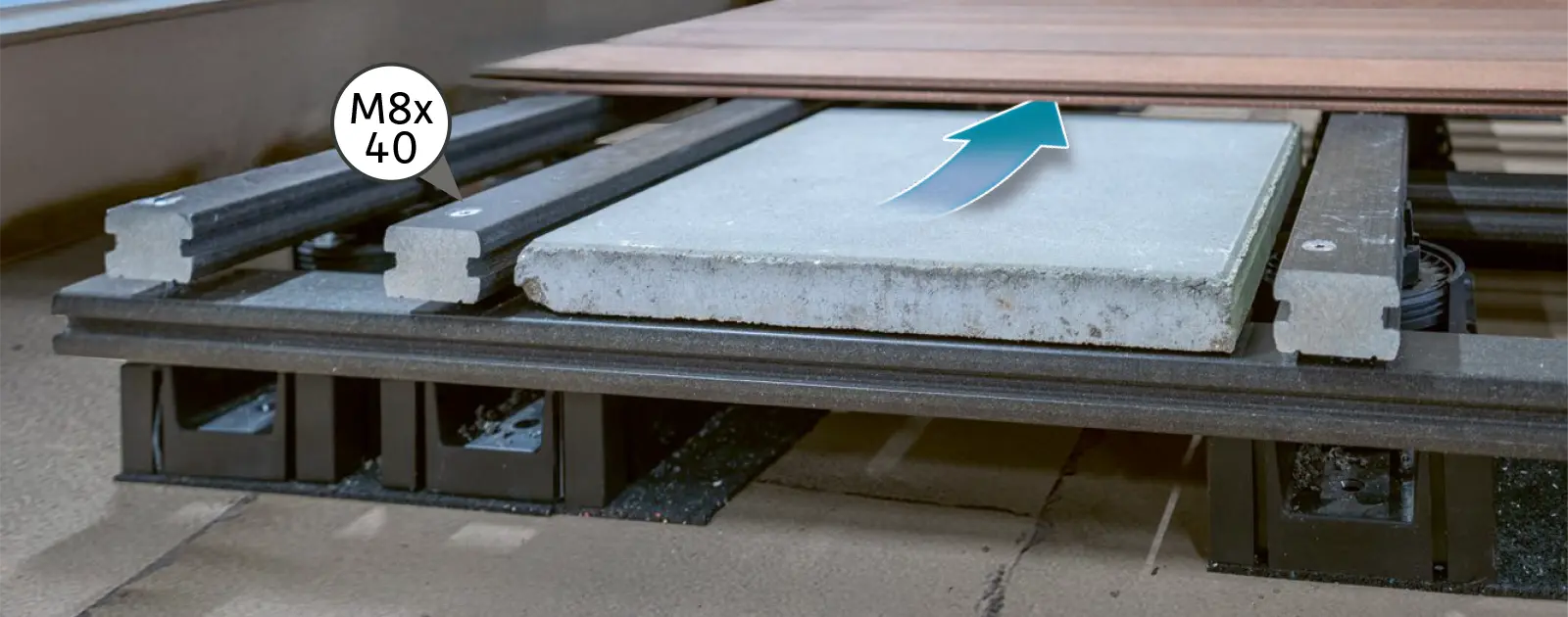
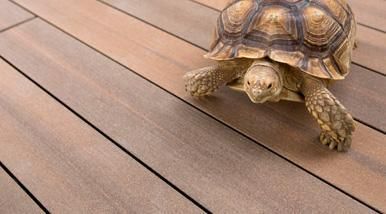


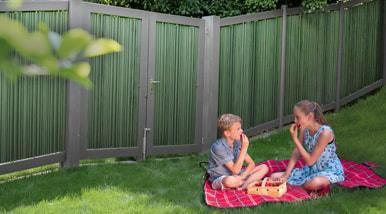
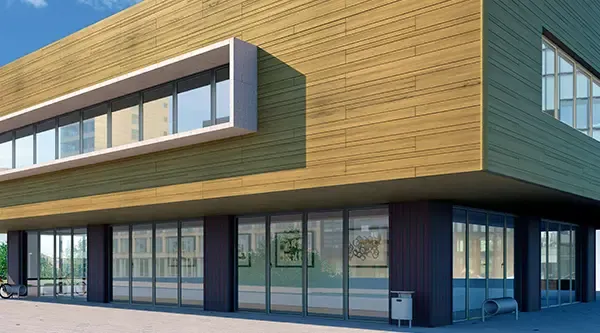 Facade system
Facade system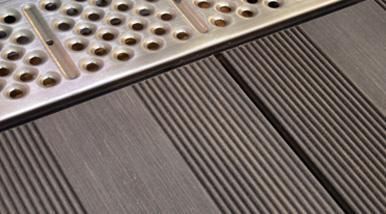
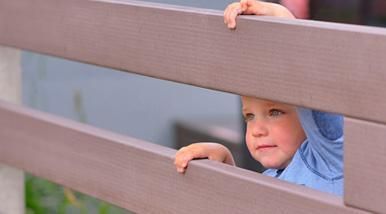
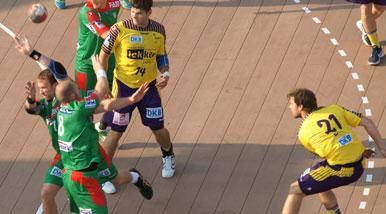
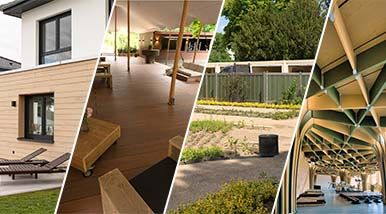
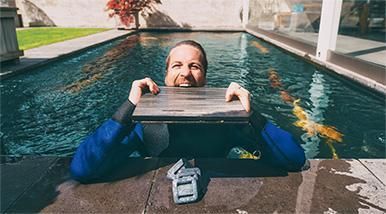
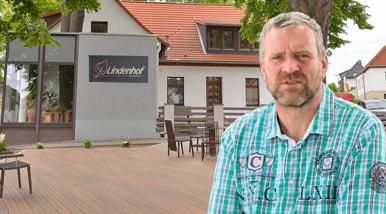
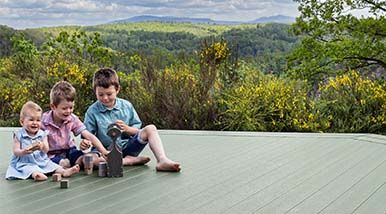


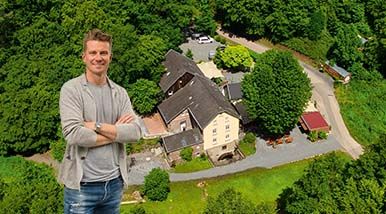

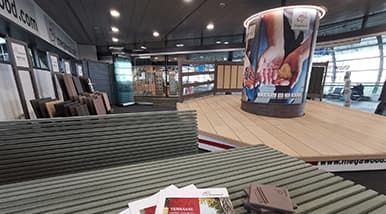
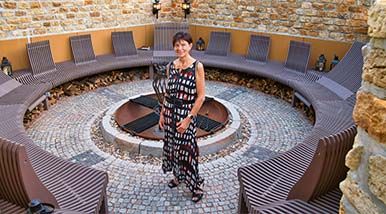


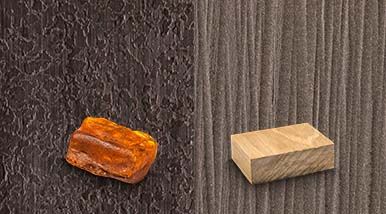


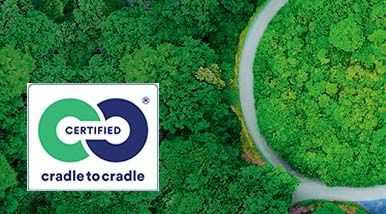

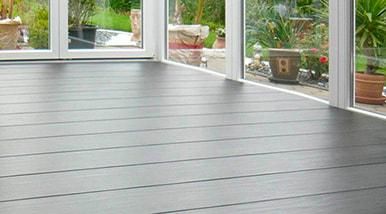

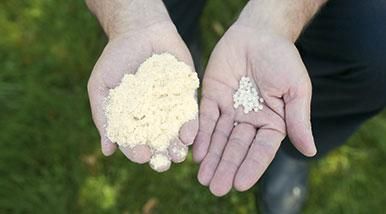
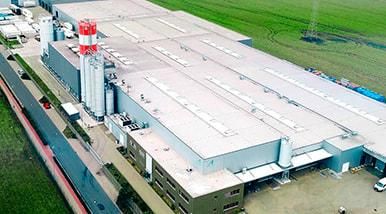

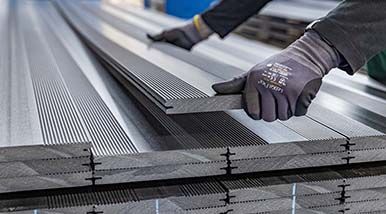
 Time travel – from dinosaurs to the cycle of life
Time travel – from dinosaurs to the cycle of life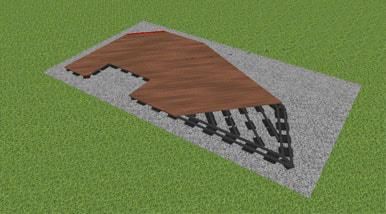
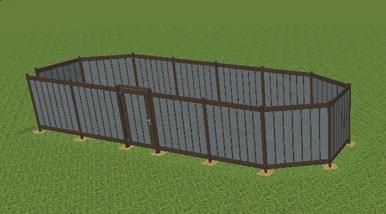
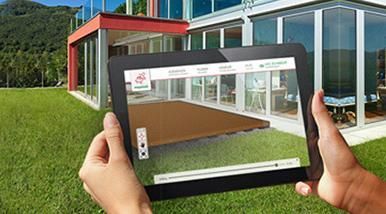



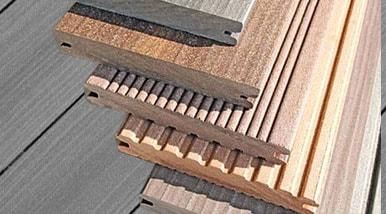
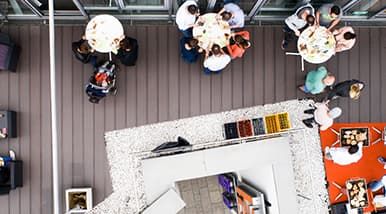
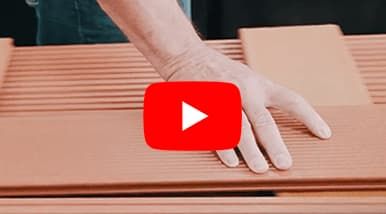
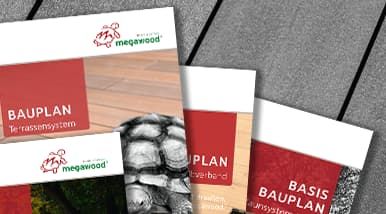
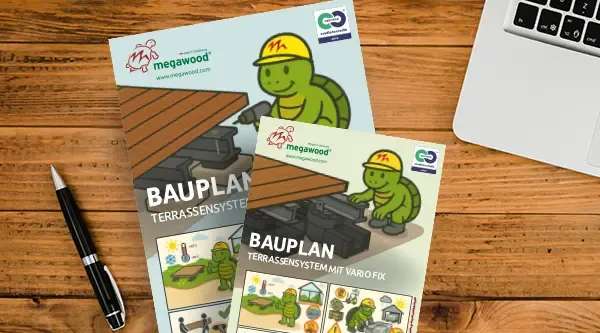 Product Safety
Product Safety